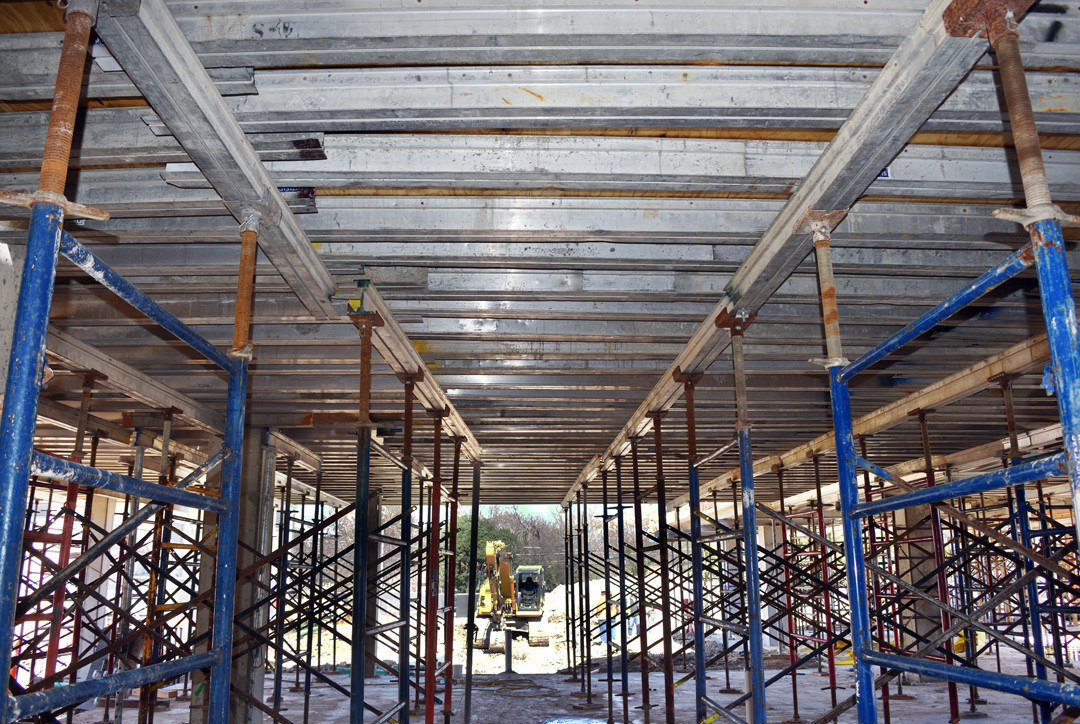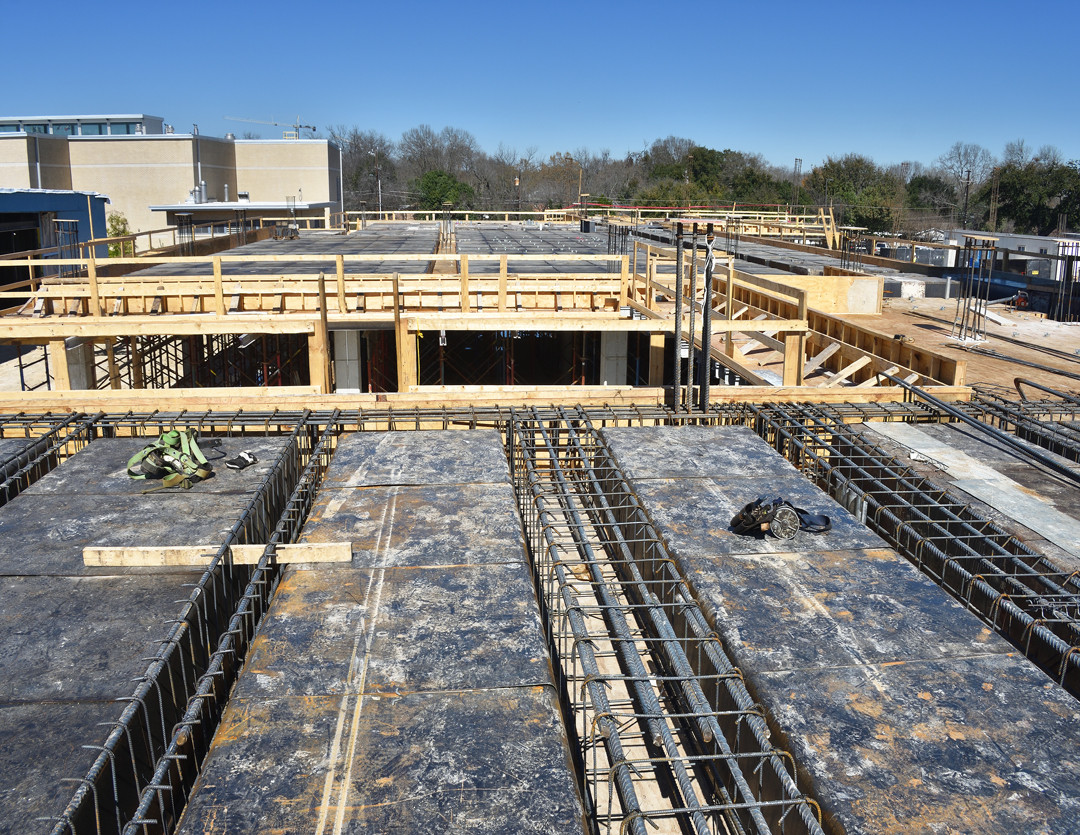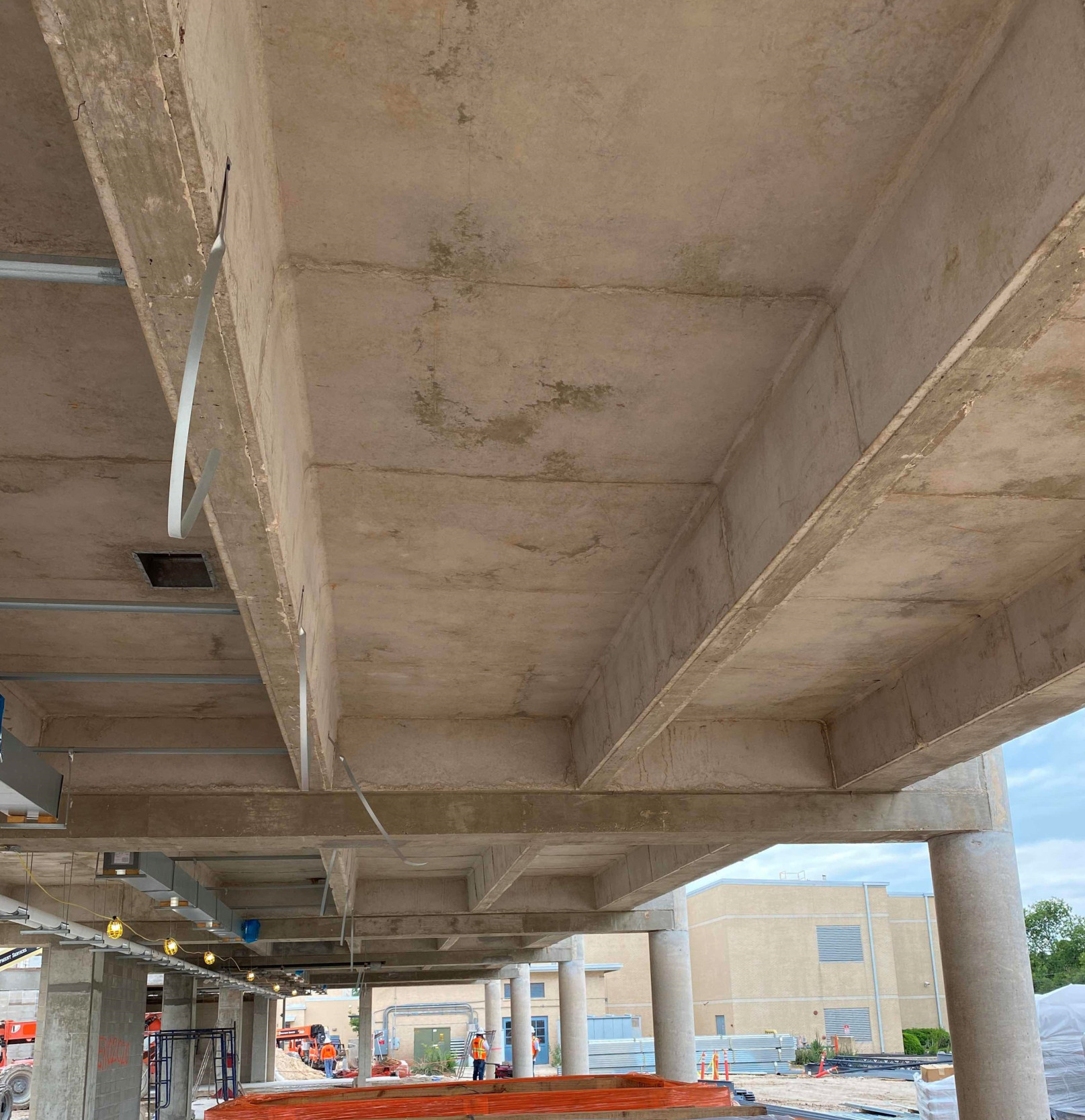
Alamo Heights ISD Stem & Athletics Building
New Stem building consisting of 14,000 SF slab on grade with site concrete steps and concrete seating. The Athletics Building consists of 58,000 SF of slab on grade (5”) with approx.. 180 drilled piers, 2,000 lf of grade beams, 5,000 SF of slab on metal deck and 58,000 SF of elevated concrete pan deck spread out over 3 floors. Elevated deck concrete consists of steel reinforced and post tensioned reinforced beams. Site consists of retaining walls (250 LF), 5,000 of top cast sidewalk (sandblast appearance) and 38,000 SF of medium broom finish sidewalk.
In order to facilitate the project schedule, the slab was poured in sections as the building pad was being prepped which saved several weeks. T&D Moravits worked directly with the design team on revising the 2nd floor post tension cable pull directions to keep the project schedule moving. The original contract documents design would have required T&D Moravits to de-mobilize while plumber and electrician worked on underground, but by revised the pull directions of the post tension cables we were able to flip the entire pour sequence and work backwards to maintain the overall project schedule.



