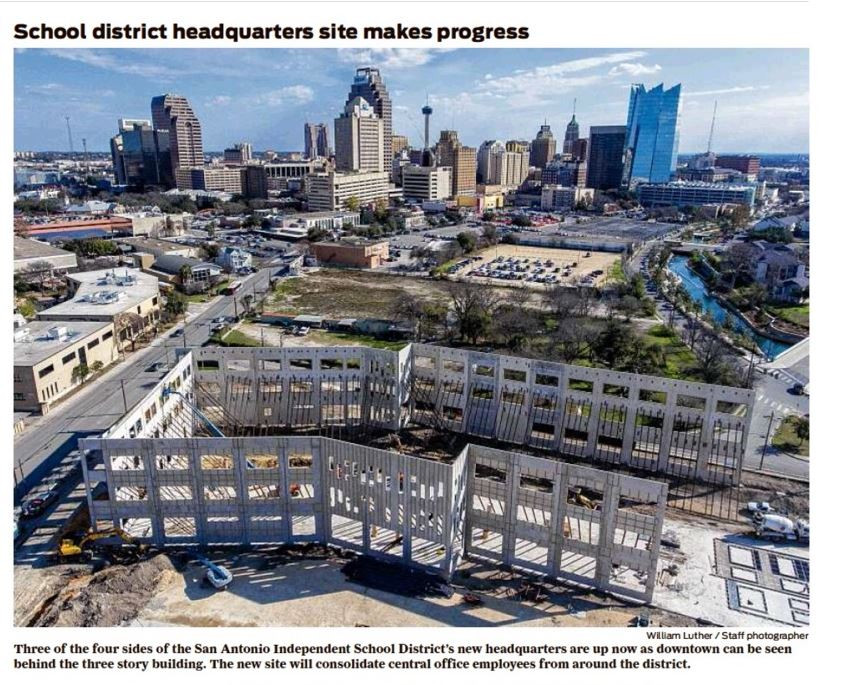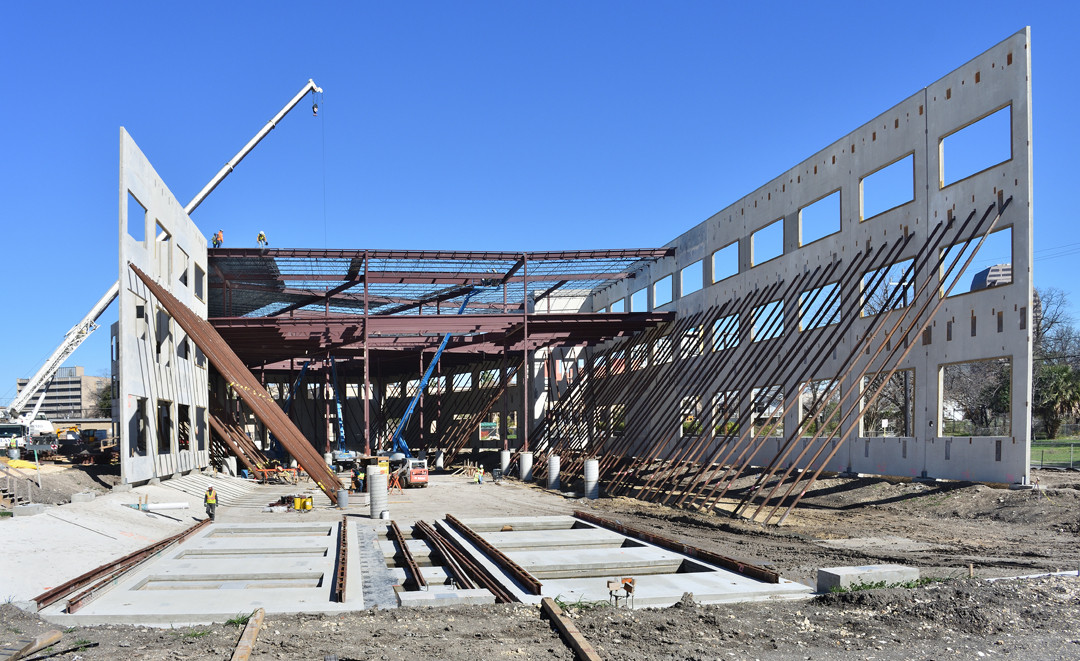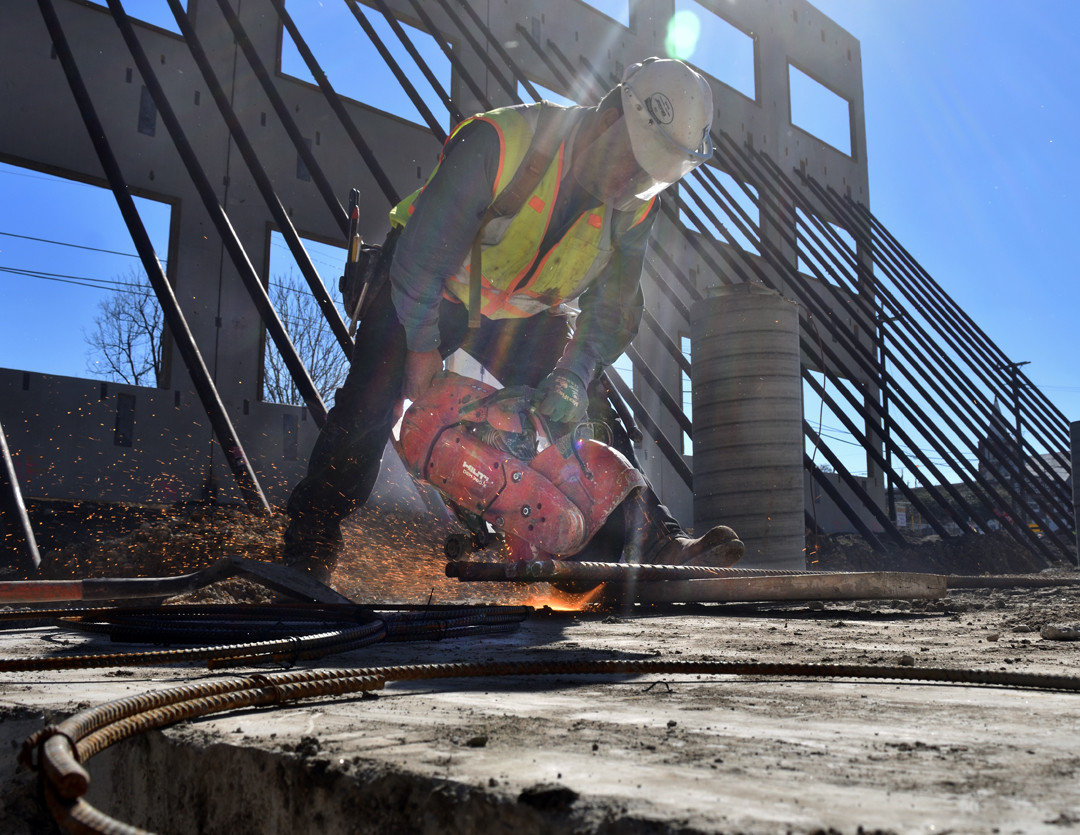
Commercial
SAISD Central Office
Project Overview
New Central Office Building for San Antonio ISD. Work consists of 3-story concrete tilt wall panels with single panel heights of 65 foot. Scope also includes 113 drilled piers, over 46,000 sf of mud slab crawl space, three floors of slab on metal deck and project site concrete.
Structure type
CommercialLocation
San Antonio, TX
Completion date
2021-01-01Only half of the mud slab could be placed and concrete tilt wall panels were cast on mud slab so that crane could have access to erect panels due to the proximity of the San Antonio River. The second half of mud slab and topping slabs are to be placed once structure is erected.


